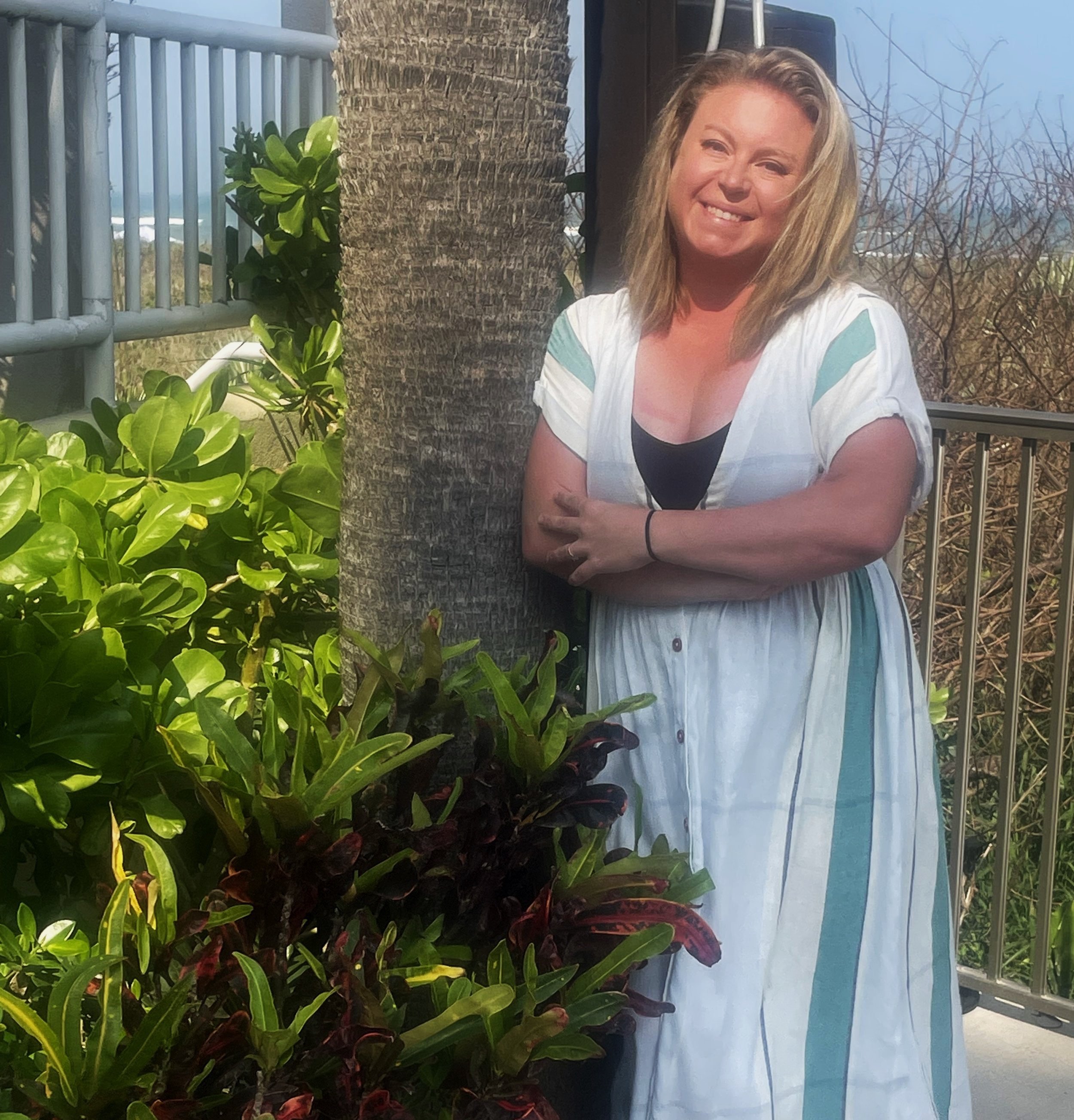
A sense of place, time and purpose.
A full service Architecture, Design, and Interiors firm, emadi is focused on realizing well-crafted, complex, unique, and highly-custom projects. Our work typically covers development, custom residential, corporate & commercial, and hospitality projects. We work closely with clients, builders, consultants and collaborators on projects of varying types, scales, and costs.
Our award-winning team’s design process incorporates intuition with iteration, balances the natural with the technical, and embraces artistry as an equal to precision. We approach projects, and clients, with a long-term mindset and good, clear intentions.
We thrive in resourcefulness, innovation, and creating connection. Our work results in meaningful architecture that is as much about its sense of place as it is about its time and purpose. Articulating the core components of design in terms of lifestyle, site, function, and experiential qualities, we create relevant and lasting architecture that accentuates our clients’ needs.
Ian M. Ellis, AIA, NCARB, RID
Principal - Architect + Interior Designer
-
Ian is an award-winning Architect + Interior Designer with over thirteen years of experience realizing complex, unique and highly-custom projects that respond to their sites, users and the senses. Born and raised in the city of São Paulo, Brasil, with a majority of his life living in Austin, TX, he is passionate about, and inspired by, natural and designed landscapes, urban and rural built environments, and the balance between local design logic and international innovation.
A graduate of the University of Texas at Austin's School of Architecture, he developed his early professional experience designing and leading residential, commercial, and experimental projects at the acclaimed Austin practice MF Architecture.
Later, focusing on high-rise design and unique, landmark projects at Page's renowned Austin office, and afterwards as the Director of Design for a boutique Architecture firm specialized in high-end residential and hospitality work.
Ian’s portfolio has earned local, national, and international honors and press. His projects include single-family, multi-family and penthouse residential, waterfront properties, corporate/commercial, hospitality/restaurant/bar, medical, urban high-rise and mixed-use, design competitions, as well as theoretical and practical research in sensory design.
As an advocate for advancing sustainability, holistic design, and building science, Ian is an immersive collaborator deeply engaged in the process of unifying architecture, landscape, engineering, and craft. He is fascinated by the psychological aspects of architecture and design as well as inspired by the importance of well-integrated environments, systems, and experiences. Research and work regarding Autism Spectrum Disorder that he’s developed have been honored internationally in publications, exhibits and award ceremonies, advancing the guidelines and standards of design.
Since 2014 he has consulted with various Architects, Fortune 500 companies, Engineers, public agencies, private investors, startups, school bodies and more, sharing his sensory and design research and expertise regarding electrochromic “smart/dynamic” glass technology.
When not designing, Ian can be found riding motorcycles, relaxing at his favorite coffee shop, and seeking out the best people, places, and food the world has to offer. He enjoys being a guest critic and reviewer whenever possible at UT’s School of Architecture, and is actively involved in the development of real estate in Austin.
Ian is a Member of the American Institute of Architects (AIA), and maintains an NCARB Certificate that provides the ability to pursue reciprocity for work in other jurisdictions across the United States, in Canada, and abroad.
Jessica McCarty
Principal
-
Throughout her career Jessica is involved in every stage of a project’s lifecycle. With a degree in architecture and over 15 years of professional experience, she has a passion for land planning, site analysis and programming that allows her to look at a project from a development eye and the client or user’s point of view, based on their unique lifestyle and needs. She champions design solutions that positively impact the world around her as well as the people that experience those spaces for years to come.
A proud East Coast native, having grown up in Bethesda, Maryland, she completed her undergraduate studies at Catholic University in Washington, DC majoring in Architecture and playing Varsity Lacrosse. After undergraduate she then moved to Denver to pursue her Masters in Architecture at University of Colorado. In the degree there she found her passion for the Design Build process and being hands on with a project from inception to completion. After Denver she married her husband, Ryan, and moved to Seattle before settling in Austin in 2013.
In Austin Jessica found her professional home at a vertically-integrated design and development firm, starting with the company when there were just 22 people, and 250+ at its peak. She helped develop the standards for the architecture team and worked closely with in-house consultants, civil engineering and construction teams to fine tune documentation and methods for projects across Austin, San Antonio, Dallas, Denver and Seattle.
After nearly 8 years she then decided to shift gears and joined an Austin-based boutique Architecture firm specialized in land development, high-end residential and hospitality work where she became the Director of Design Development. In addition to designing residential and commercial projects she tapped into her prior experience and worked through the development and subdivision of a 12 acre property in West Lake Hills outside of Austin, TX.
Her work ranges from custom residential and multi-family, sustainable urban infill, public sector architecture and hospitality, as well as community master planning, land planning and site development.


