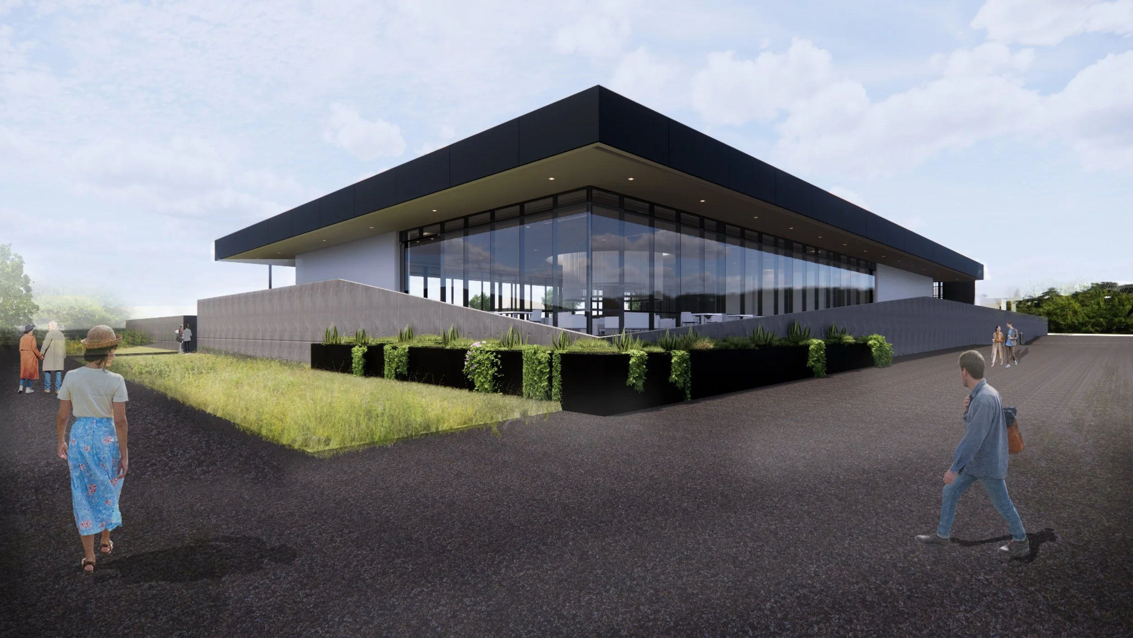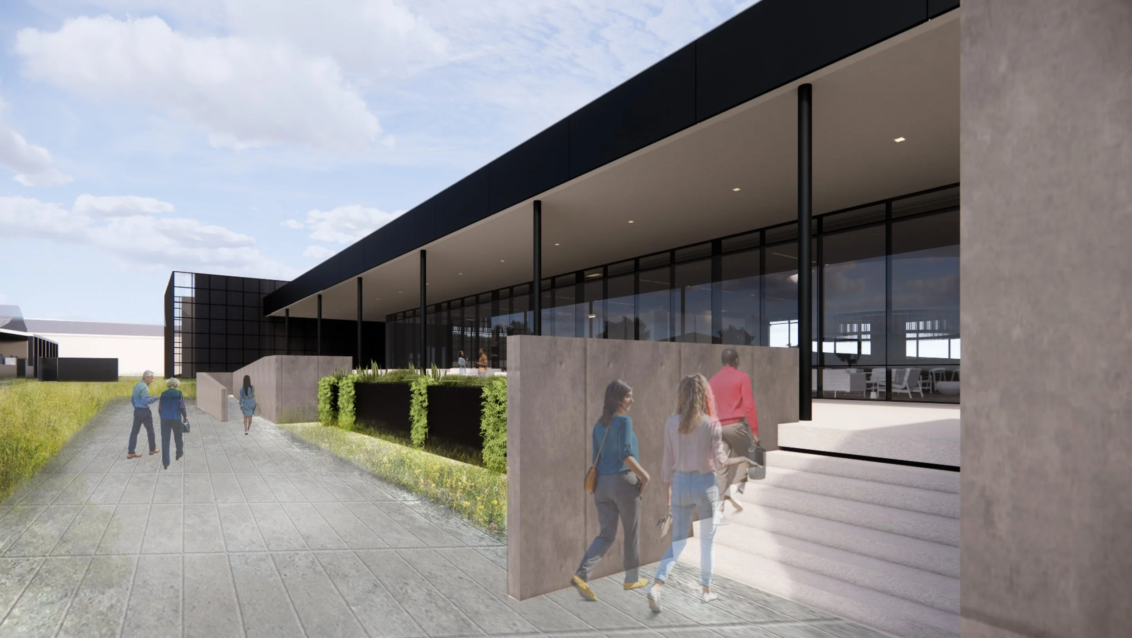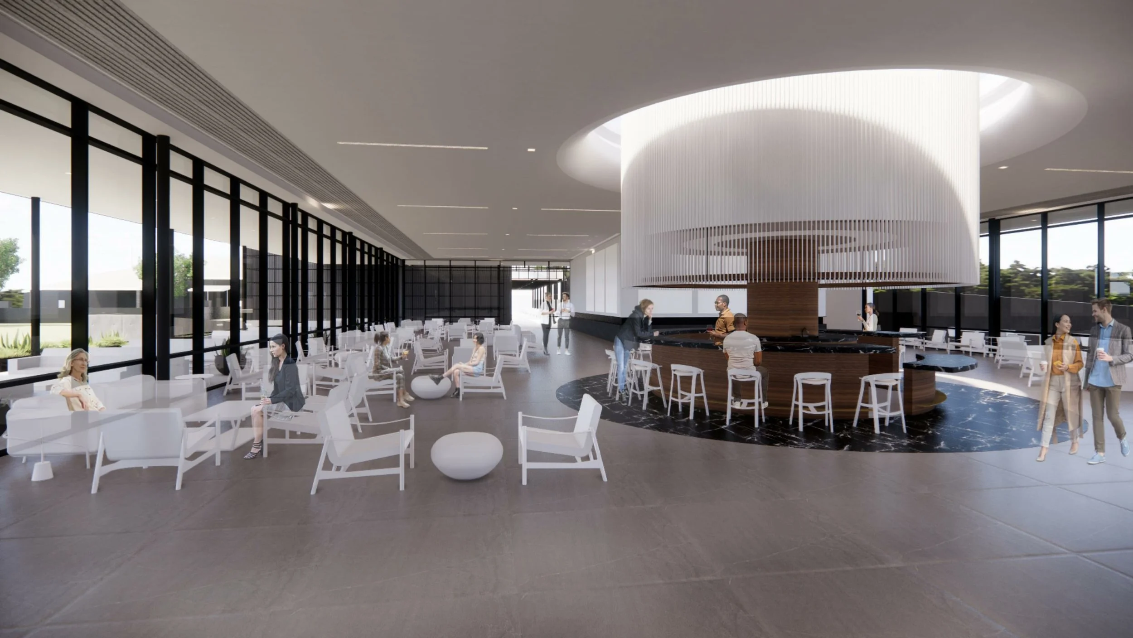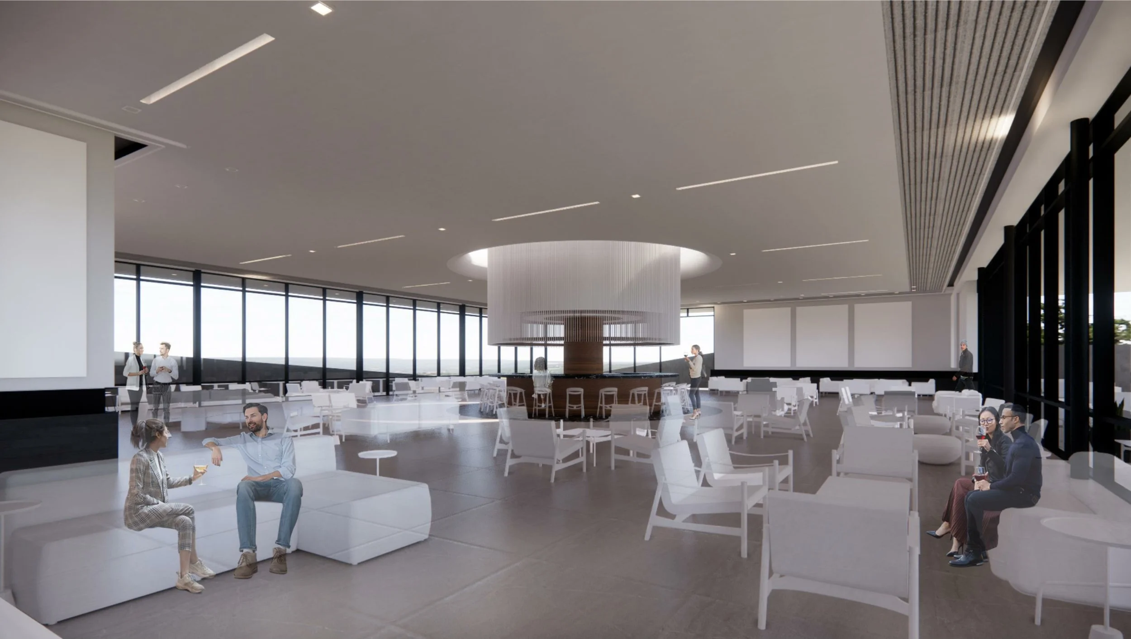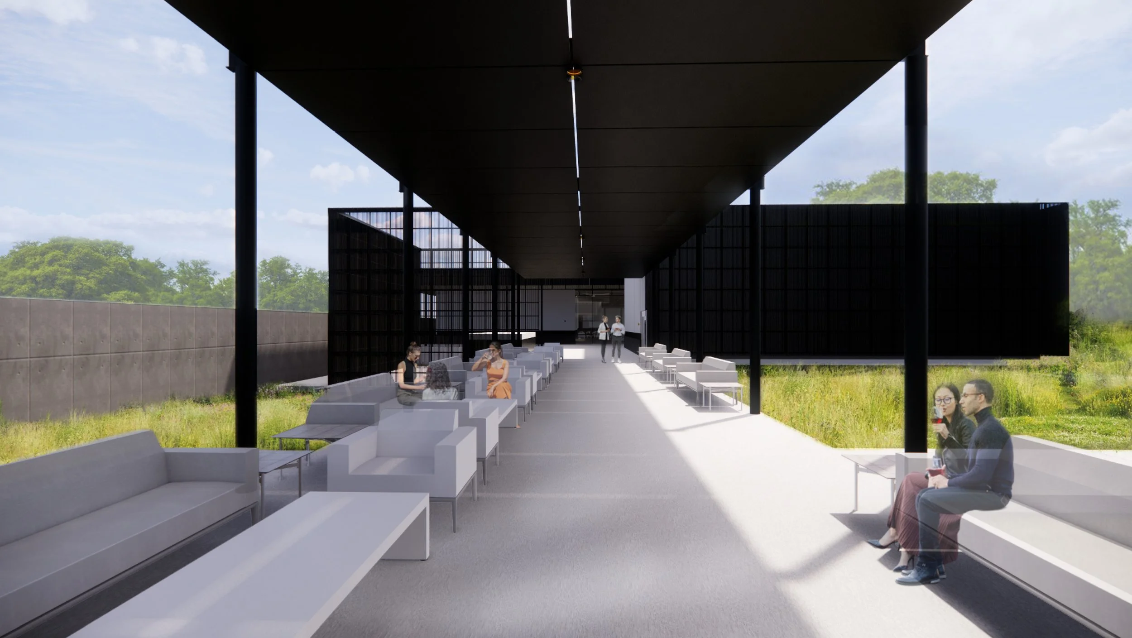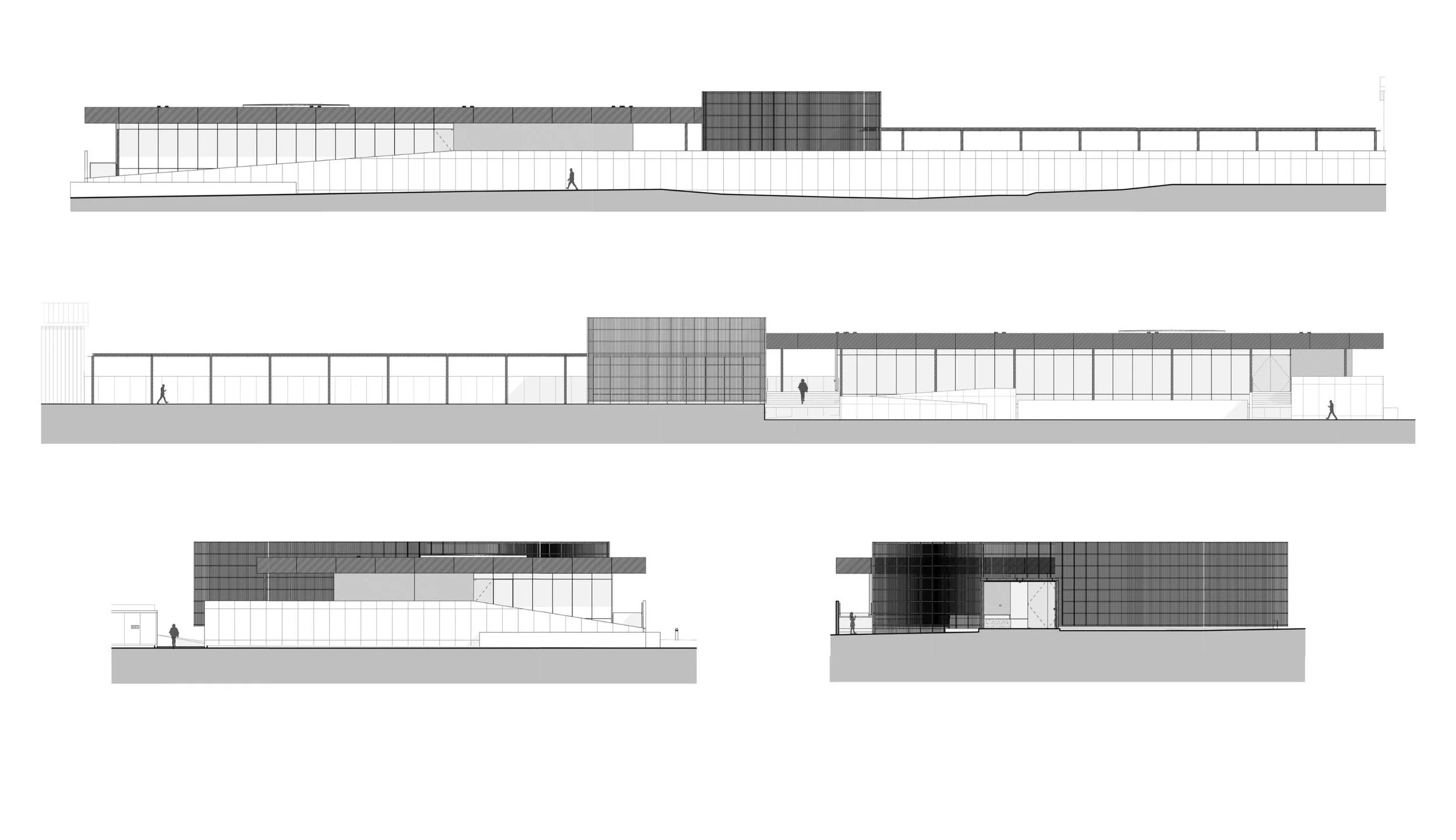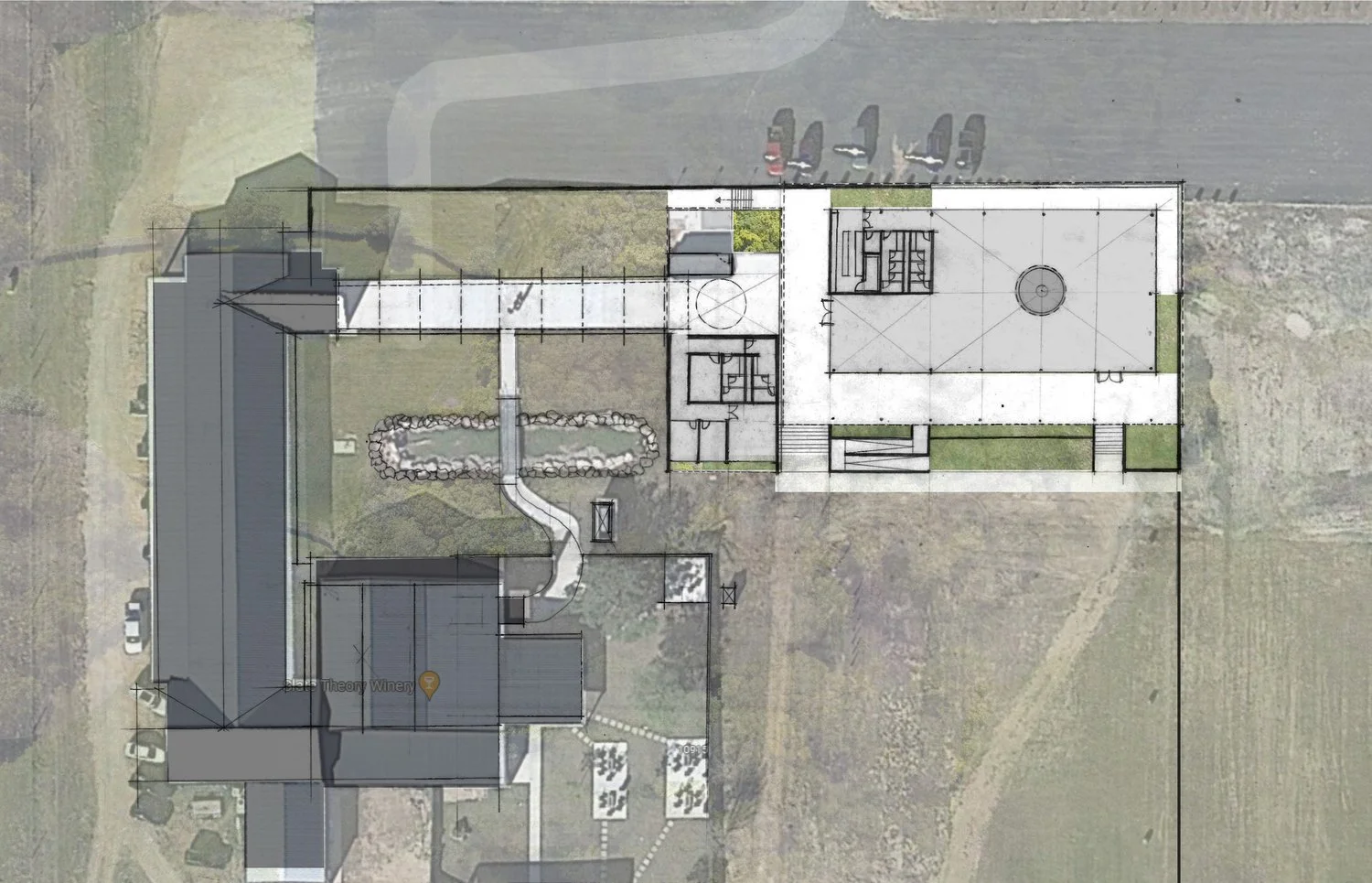
Slate Theory Winery
-
Status: Completed 2024
Size: 10,000sqft tasting room, 1,500sqft offices, 10,000sqft exterior spaces
Services: Architecture + Interior Design, Project Management
Structural Engineer: MJ Structures
MEP Engineer: Coefficient Engineering
Designed while working at System D
An expansion to an existing and working winery in Fredericksburg, TX, Slate Theory’s design is based of 3 distinct elements that have significant psychological weight designed together: a shelter, a ruin, and a pavilion. Each of which are experientially detailed around the ideas of screen, solid, and sheer.
The design includes a new tasting room complete with a commercial kitchen and a central bar bathed in skylight, new offices building, and new outdoor areas that provide high-end amenities to their existing property while integrating the new buildings with the existing buildings. Minimal in design so as to allow the focus to be on wine, getting together with people, and enjoying the property’s landscape and vineyards, the architecture and interior design rely on timeless and durable materials finished in a crisp way to accentuate the unique character of the winery.
Materials were closely selected based on rigorous coordination with the winery’s creative direction, branding, and the colors, textures, and materials related to the wine-making process. The new design connects public spaces with more mysterious members-only areas, including a large underground concrete wine cellar. Balancing bright and dark, heavy and light, above and below, raw and refined.

