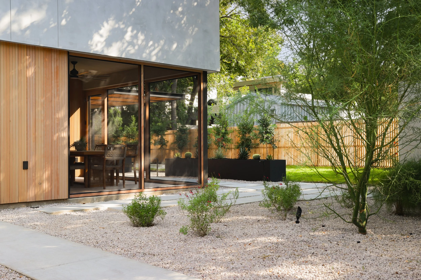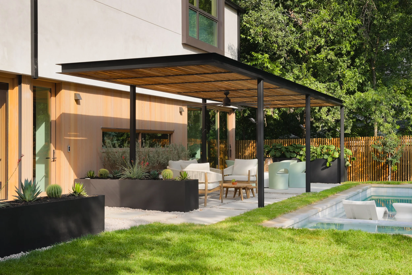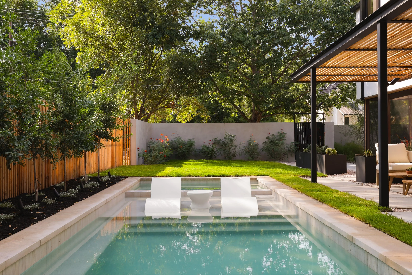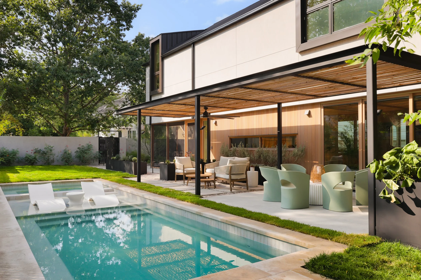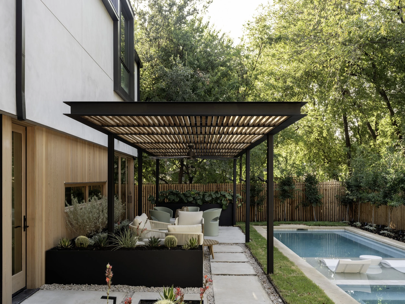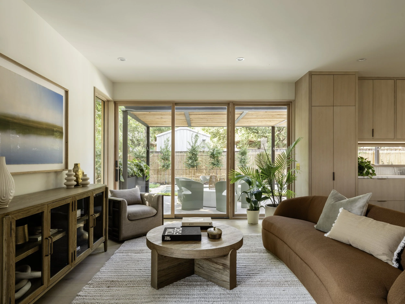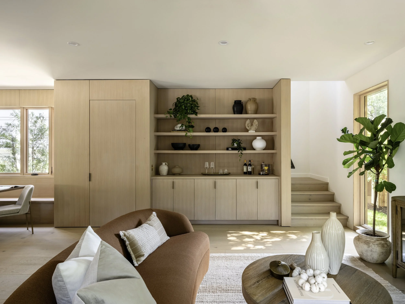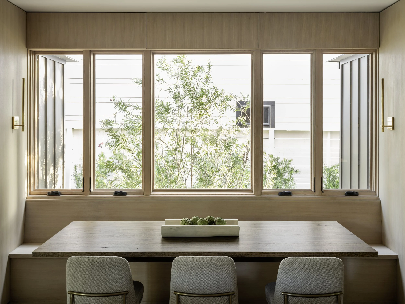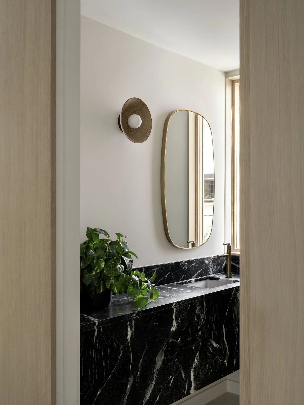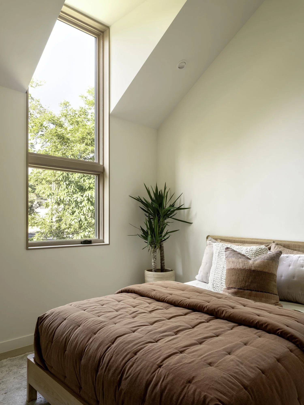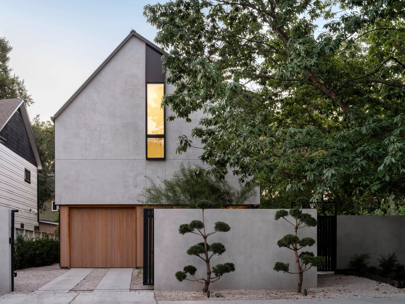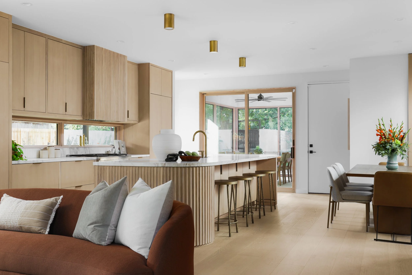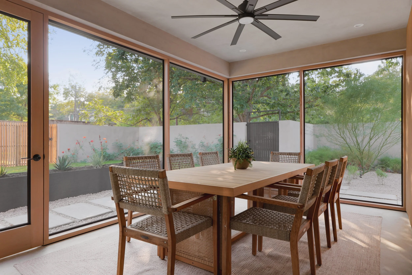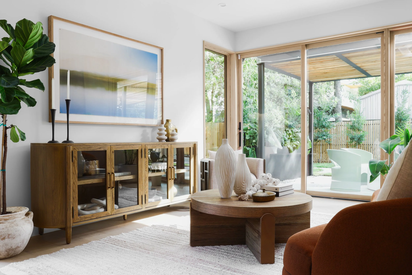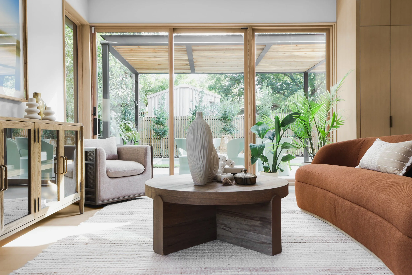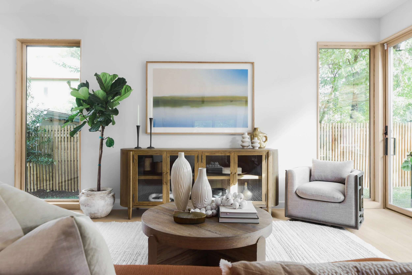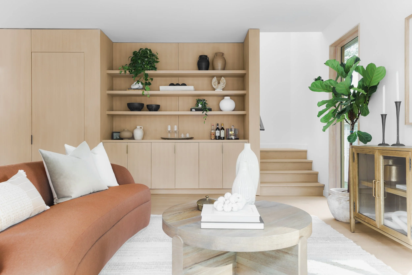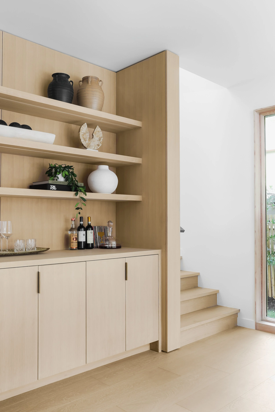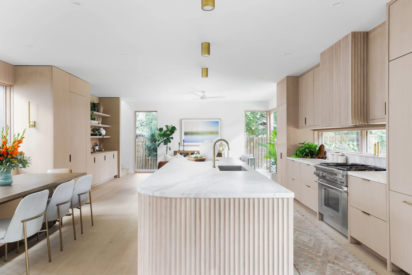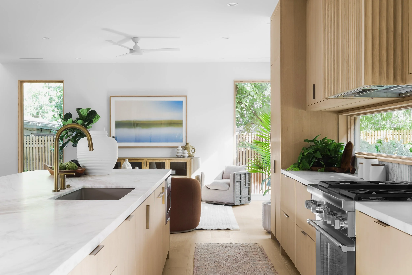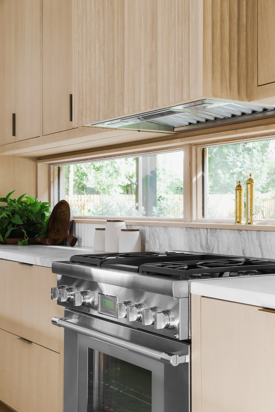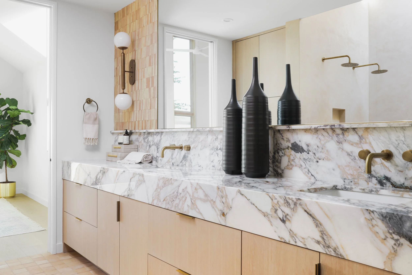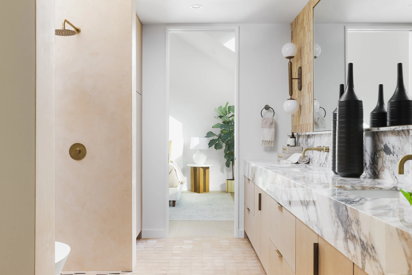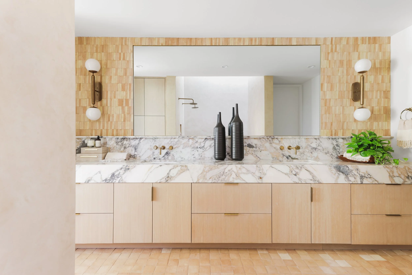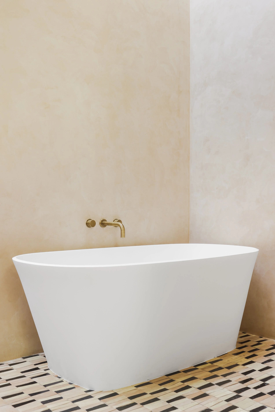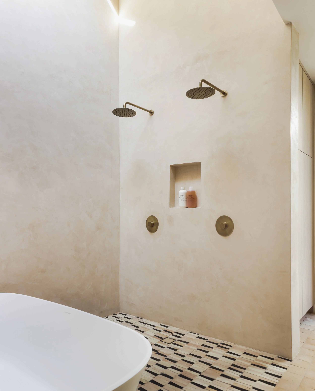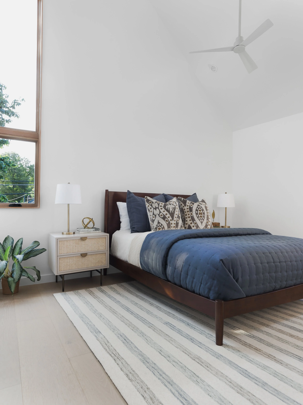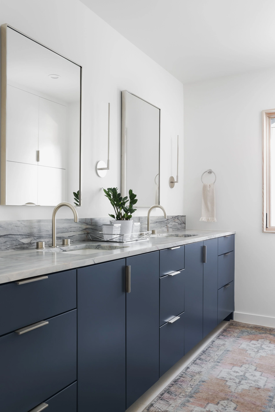
Vaulted House
-
Status: Completed 2024
Developer: Ian Ellis is the client and developer through his company Molly Devco
Size: 2,550sqft
Services: Board of Adjustment Variances, Permit Expediting, Land and Project Development, Construction Administration, Project Management, Architecture and Interior Design Consulting, Pool Design, Landscape Design
Architect: MF Architecture
Sustainability: 5 Star Rated by Austin Energy Green Building Program (AEGB)
Photography: Brian Cole and Leonid Furmansky
Awards: 2025 SARA California Design Awards - Design Award of Excellence
A new construction home on an underutilized, sub-standard corner lot in Austin’s Zilker neighborhood, this property was deemed unbuildable by the City of Austin, and due to adjacent reserved land (20’ wide) for an alley that was never constructed, the lot size was constrained and reduced, though the “alley” became a beautiful, linear pocket park with protected size trees over time.The home’s design fills in a need for housing in Austin, where homes in this specific neighborhood are either too old and too small, or too large and too disconnected from conext. At 3 bedrooms with 2.5 bathrooms, this home is more about daily and long-term comfort. Sited in the corner of the lot, the design creates a lovely south-facing yard, accessed from living, kitchen, dining spaces and a large screened porch. The yard acts as an extension of the 20’ wide planted zone, a buffer between this home and the neighbor to the south.
Shade structures, a pool, and new planted walls along the busier-than-usual street create a private haven. Exterior and interior materials are carefully selected for durability, sensibility, and delight. Rooms are designed to encourage visual and physical connection with the outside, creating a series of private spaces within an otherwise efficient footprint and layout.
As described by MF Architecture: “Vaulted House is a Central Austin house with a compact footprint and simple form. The house is banked along the side of its small lot, opting out of a typical front yard/backyard relationship in favor of an expansive side yard. Site walls provide a sense of enclosure and definition to outdoor living areas and invite indoor functions and living spaces to spill outdoors. These strategies provide a feeling of openness and connection to outdoor living areas from the kitchen, screened porch, and living room. Furthermore, the placement of the garage, bathrooms, utility room, and stair along the lot line enhances the relationship between the living spaces and the side yard, promoting a cohesive flow between both realms. Strategically placed windows and doors provide ample daylight, views, and cross-ventilation on the first floor.
The upper level is a vaulted volume that is deconstructed through the use of thinly sliced vertical windows and concise, focused dormers that expand outwards towards a controlled view. A skylight also carves through the upper volume to create a hidden light well at the inner spine of the house. These vaulted ceilings, tall dormers, and skylights create unique spaces infused with natural light.”


